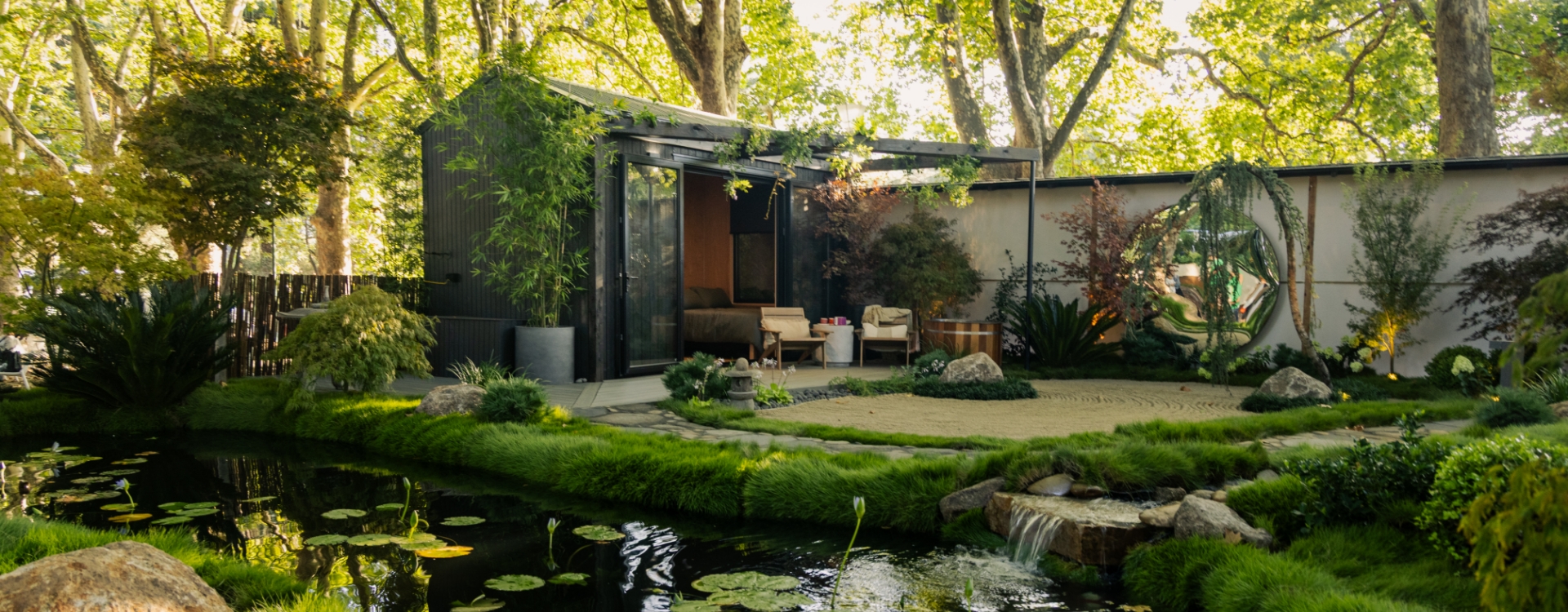
Yutori 5m

Eco-friendly and sustainable housing solutions.

Local Australian business supporting local jobs.

Affordable Tiny Homes in Australia Customise Yours Today
The Yutori 5m is the smallest tiny home in our range, designed in collaboration with international award winning Australian landscape designer Christian Jenkins. This design was first unveiled in Christian’s show garden, Yutori, at the 2025 Melbourne International Flower and Garden Show. Yutori is a Japanese saying for intentionally slowing down to simple be, breathe, listen and appreciate the beauty of nature and life.
The design of this tiny home embodies the concept of Yutori, featuring high ceilings and oversized windows that fill the space with natural light while framing views of the surrounding landscape.
The home showcases a variety of timber finishes, with Shou Sugi Ban charred timber and Weathertex cladding on the exterior. Inside, the walls and ceiling are lined with premium grade plywood.
OR
Customisations can be made to all aspects of the Yutori 5m, the possibilities are endless! Get in touch to discuss your ideas
Explore our wide range of versatile and affordable living solutions, including mobile homes, off-grid kit homes, and portable cabins across Australia. From Victoria to NSW and Tasmania, find the perfect portable home tailored to your needs.